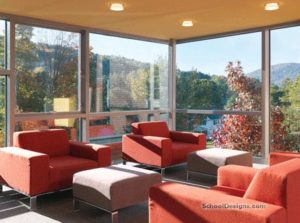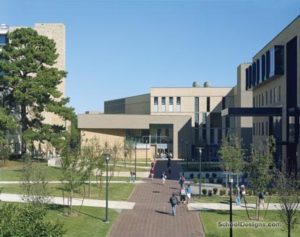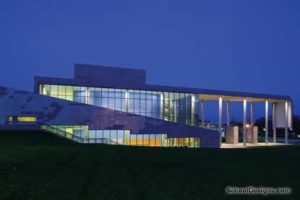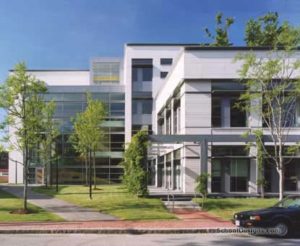University of Arkansas—Fayetteville, J.B. Hunt Transport Services Center for Academic Excellence
Fayetteville, Arkansas
The J.B. Hunt Transport Services Center for Academic Excellence at the University of Arkansas is a new construction project of 120,000 square feet. The project defines the northern edge of the campus’ evolving McIlroy Precinct. The building houses an interdisciplinary program including several departments—business, spatial technology, computer science—and general-purpose classrooms.
The mission for the project was to provide a visually dynamic interdisciplinary environment, and to improve recruitment and retention at the university. The design team sought to create an engaging, warm, comfortable interior that would make young students in particular feel welcome. This challenged the design team to think carefully about color and material selections, intimately scaled and grand spaces, transparency and visibility, and connections to the landscape and campus at-large.
The program includes:
•Behavioral lab.
•70-, 125- and 200-seat auditoria.
•Research labs.
•Teaching labs.
•Open general-computing labs.
•Modular Collaborative Resource Center (MCRC).
•Faculty offices.
•Departmental offices.
•Cafe and entry lobby.
•Graduate-assistant offices and tutoring.
•Conference and meeting rooms.
•Language lab.
•Outreach programs to local high school teachers.
•Student lounges.
•Digital editing suite.
The Hunt Center forms the edge of the McIlroy precinct, spanning a floor-and-a-half grade change. The atrium lobby space looks out over the plaza shared with the business school, communications and journalism. The main floor of the building is representative of all four departments housed in the building. There are programs from each department that create a circuit around the first floor, complemented by some of the more public program components: the MCRC, language lab, general computing labs and the cafe.
The materials are taken from the campus and regional palette: brick, metal panel, curtainwall, local stone, porcelain tile and wood panel.
Additional Information
Associated Firm
Wittenberg, Delony and Davidson
Cost per Sq Ft
$192.00
Featured in
2008 Educational Interiors
Interior category
Classrooms
Other projects from this professional

Norwich University, Wise Campus Center
The Wise Campus Center at Norwich University is an addition to the...

University of Arkansas—Fayetteville, J.B. Hunt Transport Services Center for Academic Excellence
The J.B. Hunt Transport Services Center for Academic Excellence is part of...

Ursinus College, The Kaleidoscope Center for the Performing Arts
The Kaleidoscope is the performing-arts center at Ursinus College. The college is...

Harvard University, 60 Oxford Street
Sixty Oxford Street is the first building in Harvard University’s new North...



