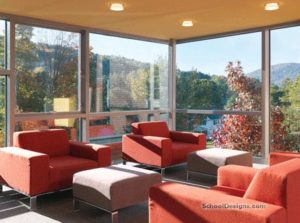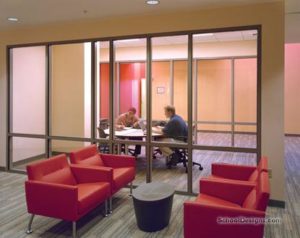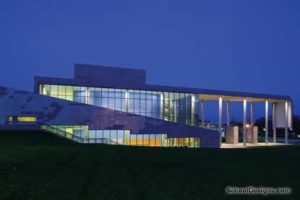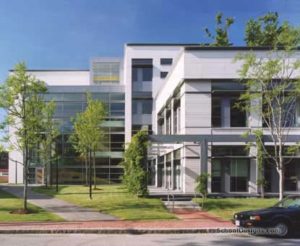University of Arkansas—Fayetteville, J.B. Hunt Transport Services Center for Academic Excellence
Fayetteville, Arkansas
The J.B. Hunt Transport Services Center for Academic Excellence is part of the University of Arkansas at Fayetteville’s McIlroy Hill Precinct development. The precinct design team, consisting of two architects and a landscape architect, planned the landscape and two of the three new buildings. The Hunt Center is the largest building and home to three colleges, including the Walton College of Business, the College of Arts and Sciences, and the College of Engineering.
The center serves as a focal point and enabling infrastructure for information technology; computational science and engineering; and technology-enabled education, research and outreach. Faculty and staff, spanning the disciplines of business, engineering, and arts and sciences, prepare students for the diverse, innovative, collaborative, team-oriented environment prevalent in today’s workplace. The center serves as a bridge, literally and intellectually, connecting students, faculty and staff of these disciplines.
Building materials include brick, metal panel and cultured stone on the exterior; interior walls of painted gypsum board and wood panel; and floors with carpet over removable access floor and porcelain tile. The building’s raised-floor “displacement” air system requires a smaller mechanical system and has inherent flexibility.
The architectural problem is defined in large part by the ambitious multi-disciplinary program and the topography of the sloping site. The program combines components of three colleges and general university classroom spaces in a spirit of collaboration and cross-disciplinary research and teaching. This is evident most clearly at the main floor, where all building constituents are represented, sharing in research, teaching, a cafe, and collaborative and lounge spaces. The topographic condition requires the building to address four distinct approaches to the site—all at notably different elevations. How well these internal programmatic forces meet the external topographic forces is critical to the success of the project.
Additional Information
Associated Firm
Wittenberg Delony & Davidson, Architect of Record
Cost per Sq Ft
$192.00
Featured in
2008 Architectural Portfolio
Other projects from this professional

Norwich University, Wise Campus Center
The Wise Campus Center at Norwich University is an addition to the...

University of Arkansas—Fayetteville, J.B. Hunt Transport Services Center for Academic Excellence
The J.B. Hunt Transport Services Center for Academic Excellence at the University...

Ursinus College, The Kaleidoscope Center for the Performing Arts
The Kaleidoscope is the performing-arts center at Ursinus College. The college is...

Harvard University, 60 Oxford Street
Sixty Oxford Street is the first building in Harvard University’s new North...



