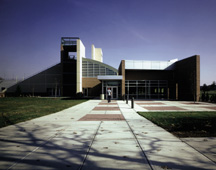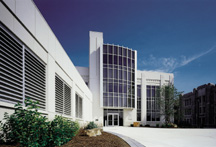University of Arkansas, Bev Lewis Center for Women`s Athletics
Fayetteville, Arkansas
The new Women’s Gymnastics Facility will be between two existing gymnasium buildings. The two major spaces in the building will be the 15,000-square-foot gymnastics practice room and the 7,200-square-foot weight-training room.
A new cooling plant, required by the university as part of its utility plan, is to be included in the project. The overall intent is to develop an integrated design incorporating the new gymnastics facility, cooling plant and a new entrance sequence to the north of the new building.
The gymnastics facility also will include a new ticket office, locker room, coaches offices, administrative space, training room, laundry room, equipment room, mail room, conference room to accommodate 25 people and a reception/lobby space.
Additional Information
Cost per Sq Ft
$139.00
Featured in
2002 Architectural Portfolio
Category
Work in Progress
Other projects from this professional

Indiana University/Purdue University Indianapolis, Herron School of Art
The Herron School of Art programs are housed in six buildings near...

Ball State University, Football Training Facility
The football stadium enhancement and expansion includes a new skybox, seating and...

Butler University, Richard M. Fairbanks Center for Communication and Technology
The facility is designed to accommodate the departments of telecommunication arts, computer...



