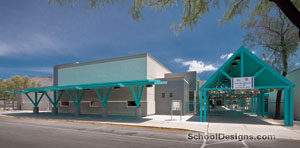University of Arizona, The Eddie Lynch Athletic Pavilion and Heritage Hall at McKale Center
Tucson, Arizona
The educational program requirements called for two fundamentally different functions: the Strength Training/Treatment Center; and Heritage Hall, an exhibit, educational and reception facility.
A study revealed that an addition below the ground for the Strength/Training/Treatment Center was the best choice. The silver lining of this “underground” solution was the creation of Heritage Hall, which sits at ground level above, and provides a majestic plaza and inviting entryway into the athletic center.
The form of the additions contains a gently curving north wall and other radial components to complement, but not copy, the curved forms of the existing building. The massing and plan orientation of the project are designed to be a strong axial focus perpendicular to the mall and to define a “front door” for the building. To reinforce the new center of the building, the flanking segments of Heritage Hall diminish in both height and width as they move away from the middle and wrap around the building. The openness and transparency of the north elevation allow Heritage Hall to visually engage and participate with the mall in ways the previous building did not.
Additional Information
Cost per Sq Ft
$200.00
Featured in
2002 Architectural Portfolio
Other projects from this professional

Blackwater Community School
Design Team Klindt Breckenridge (Principal); Shane Chism (Project Manager); Carlos De Alva (Project...

Amphitheater High School, Panther Hall Renovation
Design Team: Structural Concepts, Inc. (Structural); Kelly, Wright & Associates (Mechanical); Electrical...

Canyon View Elementary School, Multipurpose Expansion and Renovation
The Canyon View Elementary School Multipurpose Room serves its students and the...



