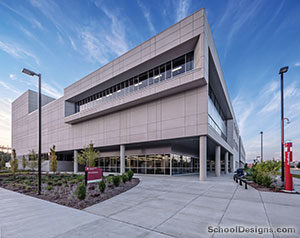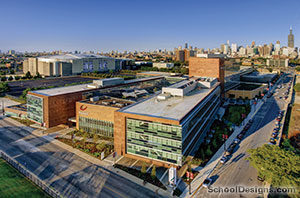University of Akron, Student Recreation Center
Akron, Ohio
The new facility links to the existing 70,000-square-foot competition natatorium and racquetball facility. It provides a single, centrally situated controlled entrance that allows access to separated two- and three-court gymnasiums, cardiovascular-fitness and weight-training spaces, group multipurpose exercise rooms and a recreational leisure pool.
The facility’s orientation reinforces a connection to closed streetscapes that enhance pedestrian access to the site. Marked by a 50-foot glass tower that encloses the rock-climbing wall, a monumental entry ramp reaches out to a new student green. To ease the integration of the large forms, the facility was sited to maximize the preservation of existing mature trees that “bridge” the campus fabric to the site. The exterior is complemented night and day by a curving glass wall that encloses fitness spaces and a sweeping jogging track that overlooks the heart of the campus.
Materials and mechanical systems were selected to provide ease of maintenance and energy efficiency over the life cycle of the building, particularly through the use of daylighting. The facility uses stone and brick to form a base for a transparent, open and airy facility. The glass and translucent materials facing the campus edges limit the division of interior and exterior.
Additional Information
Associated Firm
TC Architects, Inc.
Cost per Sq Ft
$134.00
Featured in
2005 Educational Interiors
Interior category
Physical Education Facilities/Recreation Centers
Other projects from this professional

The Parr Center
Design team Mark Bodien AIA, NCARB, LEED AP (Project Manager); Julie Cook AIA,...

Englewood STEM High School
Design Team Renauld D. Mitchell; Drew Deering; Janet Hines; Trey Meyer; Rachel Cooper;...

Indiana University Northwest / Ivy Tech Community College Arts and Sciences Building
Design team: Curtis J. Moody, Jonathan Moody, Mark Schirmer, D. Brent Wilcox,...

Malcolm X College and School of Health Sciences
The new Malcolm X College and School of Health Sciences provides state-of-the-art...
Load more


