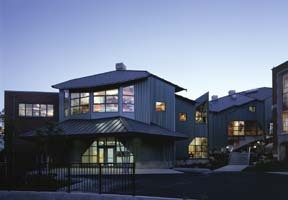University Child Development School, New Elementary School Building
Seattle, Washington
The University Child Development School is a progressive elementary and pre-elementary school (3 years old to fifth grade) with an experiential approach to learning. The interior design of the classrooms is a tangible expression of the school’s educational philosophy.
Every space in the school is used as a learning space—stairs and hallways become places for quiet reading, discussions and experimentation. The interior is a rich sequence of interconnected spaces that add to the children’s sense of exploration and discovery. Three floor levels are visually and functionally tied together by a variety of open stairways, bridges, multiuse ramps, angular roofs and natural light. Skylights and clerestory windows are placed strategically within the roof system to provide natural light and to make children aware of lighting effects and sun movement.
Each early-elementary space—classrooms, central discovery area and kiva—is shaped uniquely and connected. The angular timber skeleton of the building structure is left exposed, which adds to the openness and playfulness of the interior spaces.
“Great use of scale, discovery, form and color. The facility provides learning spaces that power imagination.”–2004 jury
Additional Information
Cost per Sq Ft
$213.76
Citation
Crow Island School Citation
Featured in
2004 Educational Interiors
Interior category
Classrooms




