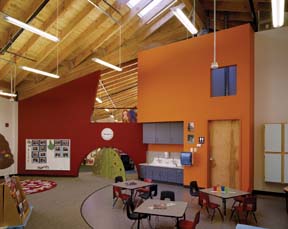University Child Development School
Seattle, Washington
The University Child Development School is a private elementary/pre-elementary school with an experiential approach to learning. Interaction among all levels, ages, skills and interests is a primary goal. The building includes a visiting artist’s studio, classrooms and a hands-on “discovery area” for early-elementary students, along with a multipurpose assembly area, library and other specialized spaces.
The program is organized on three levels with early elementary, library and art on the main entry level, administration and technology on the upper floor, and multipurpose functions at the lower ground floor near a playground/parking area.
The interior is a sequence of interconnected spaces that adds to the sense of exploration and discovery for the children. Three levels are visually and functionally tied together by a variety of custom-designed open stairways, bridges, multiuse ramps and angular roofs. Skylights and clerestory windows are placed strategically within the roof system to provide natural light.
The building is sited in response to the urban street edge, and also acts to separate and shape outdoor spaces and playgrounds.
“A building full of colors, textures and spaces creates inquisitiveness in each person that enters. More than a school–a discovery place.”–2004 jury
Additional Information
Cost per Sq Ft
$223.00
Citation
Special Citation
Featured in
2004 Architectural Portfolio




