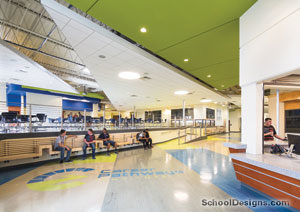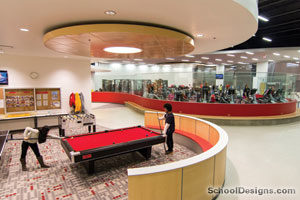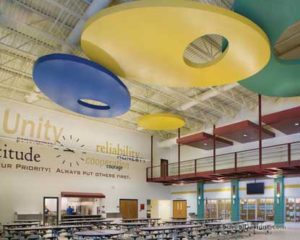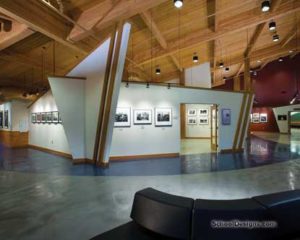Unity Elementary
Sioux City, Iowa
Many schools are nostalgic brick boxes designed by adults for adults. This school was designed for imaginative children not confined by straight lines and monochromatic colors. It features a variety of shapes, colors, materials and textures. The core spaces were designed to accommodate future expansion.
A cooperative community effort involving the school district and the city (which participated in the cost and planning) was required. Coordination with the district, city, civil engineers, architects, adjoining property owners, and separate site and building contractors was orchestrated to meet schedules and co-occupy the site.
The colors, shapes and textures of the various materials not only gave the building a unique look, but also lowered costs and enhanced the speed of construction. Comparative schools built simultaneously in the district cost 25 percent more and had construction periods three to four months longer.
"Dynamic use of colors, shapes and forms enhance the learning environment. A cooperative community effort was used to help offset the cost and assist in the planning."–2009 jury
Additional Information
Capacity
567
Cost per Sq Ft
$102.00
Citation
Elementary School Citation
Featured in
2009 Architectural Portfolio
Other projects from this professional

Grand Island Public Schools, Career Pathways Institute
The Career Pathways Institute was designed to aid in preparing motivated high...

Northwestern College, Wellness Center, Rowenhorst Student Center
This project was the final phase of Northwestern College’s vision to renovate...

Unity Elementary School
Schools often are nostalgic brick boxes designed by adults for adults. This...

Lewis & Clark Interpretive Center, Betty Strong Encounter Center
The Betty Strong Encounter Center is the second facility developed by Missouri...
Load more


