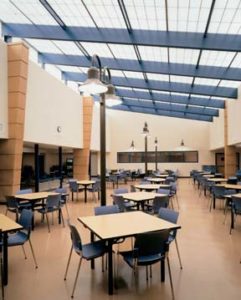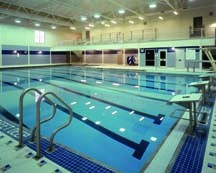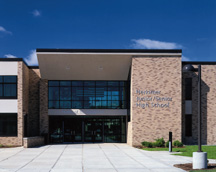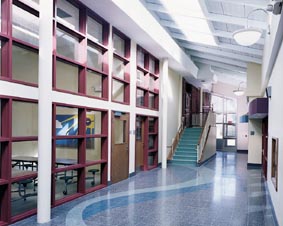Union University, Albany Law School, Lobby/Reception Area
Albany, New York
The Albany Law School celebrated its 150th anniversary in 2001. Housed in a 1929 granite structure with later additions, the law school is a pre-eminent part of the University Heights Association campus—an association of four area educational institutions.
The project consisted of the infill addition of a new lobby/reception area that enhances the connection between the 1929 classroom building and the 1965 law library. New primary entrances have been added for public and campus access, and a reception space accommodates law school functions.
The new addition is part of larger renovation project. The exteriors of the 1929 and 1965 stone structures were restored, and windows and doors were refurbished. The 1929 entry and staircase were restored to their original configuration, and new lighting was installed. Partitions were removed to permit natural light to the stairway, and provide additional space for individual and group study. The dean’s and associate dean’s suite, faculty offices and student-activity areas were renovated. The Robert V. Gianniny Rochester Moot Courtroom and Lecture Hall 200 were renovated, including installation of environmental and audiovisual controls.
“Nice and clean architecture that honored the existing building.” 2002 Jury
Additional Information
Cost per Sq Ft
$127.00
Citation
Gold Citation
Featured in
2002 Educational Interiors
Interior category
Common Areas
Other projects from this professional

Shaker High School, Cafeteria Additions and Renovations
A cafe-style setting, achieved through renovations and additions to Shaker High School’s...

Voorheesville Middle School/Senior High
Increasing enrollment and the transition from a junior/senior high school model to...

Herkimer Junior/Senior High School
Herkimer Junior/Senior High School, in the village of Herkimer in central New...

Keene Central School
Keene Central School is nestled in the Adirondack Mountains in northern...
Load more


