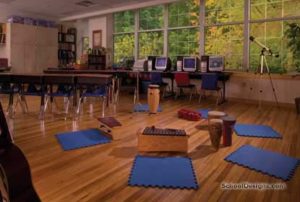Union County Middle & High School “D” Prototype
Indian Trail, North Carolina
The architect was hired to re-evaluate the existing Union County Public Middle School and High School, and generate a new, enhanced prototype. Through a design charrette process, designers, engineers and Union County school staff collaborated to define program and design direction over the initial three weeks, thus consolidating the design schedule.
The result is a new design that is more sustainable and site-adaptable. The interior environment has flexible learning spaces and uses daylighting strategies. The consolidated plan of the middle and high schools saves upfront costs and reduces the exterior building envelope, also saving operating costs. A system of classroom pods oriented east-west, interconnected with commons areas, permits minimal disturbance on any given site, as well as provides the flexibility to orient learning spaces to take advantage of the sun’s daily path for daylighting and passive-solar heating opportunities.
The central component of the design is a commons area, serving the school and the local community, and providing the area’s residents with a sense of ownership and pride.
Additional Information
Capacity
2,800
Cost per Sq Ft
$170.00
Featured in
2008 Architectural Portfolio
Category
Work in Progress





