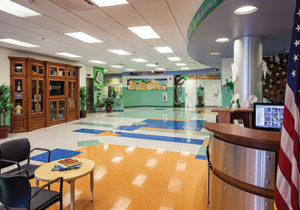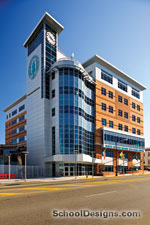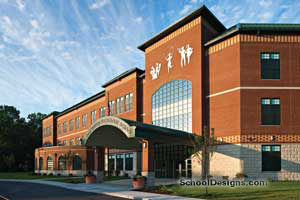Union City High School
Union City, New Jersey
Programming for a 2,100-person student body and associated faculty on a site in the most densely populated area in the United States presented numerous challenges for the design/build team. Yet once one is inside, it’s apparent that innovative design solutions abound in the new Union City High School.
The educational spaces are housed in a four-story, L-shaped wing that frames two stories of shared activity spaces at the core of the school. Program features include 66 classrooms, home-economics rooms, art and dance studios, photography and broadcast studios, technology labs, a 12,000-square-foot media center, a gymnasium with seating for 1,800 people, a full-service cafeteria and a 900-seat auditorium that doubles as the Union City Performing Arts Center.
The most unusual element is certainly the rooftop athletic facility, which is atop the two-story section of the school. The art-deco style of the iconic Roosevelt Stadium that formerly stood on the site was replicated in the design of the complex.
More than three acres of synthetic turf provide for a regulation-sized high school baseball field, soccer/football field, grandstand area that accommodates 2,100 spectators, locker rooms and concession stand.
“An innovative design solution for urban space utilization. The building is compact, yet full of daylighting.”–2010 jury
Additional Information
Associated Firm
HOK; Birdsall Services Group/Morris, Johnson & Associates Inc.; Epic Management; Summit Redevelopers
Capacity
2,400
Cost per Sq Ft
$262.00
Citation
High School Citation
Featured in
2010 Architectural Portfolio
Other projects from this professional

Bergen County Special Services Educational Facility
Design teamRSC Architects, Arris Engineering, Reuther+Bowen, Neglia Engineering Associates, TTI Environmental Inc. RSC...

Colin Powell Elementary School
This new state-of-the-art elementary school was designed to fit within a tight...

Hudson County Community College, North Hudson Higher Education Center
The design and construction of the new North Hudson Higher Education Center...

Dr. John Grieco Elementary School
Dr. John Grieco Elementary School is the first new school to open...
Load more


