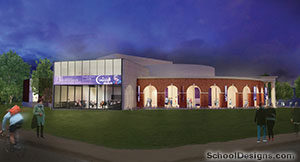Tyler Junior College, Ornelas Residence Hall
Tyler, Texas
Tyler Junior College commissioned the architect to create a signature residence hall and commons building to reinstate the campus’ Georgian Colonial architectural heritage after several decades of eclectic design.
Given that the project site was at the lowest elevation on campus and was bisected by a creek with significant portions of the site in an unusable flood plain, the design called for two limited-footprint, four-story residence towers paralleling the axis of the creek and taking advantage of the natural vistas. Two 100-foot-long, clear-span pedestrian bridges allow students to experience the aromas and sounds wafting from the creek below and the canopy of hardwoods above. To foster interactivity among residents, the design team created large verandas on each side of the creek that descend toward the water’s edge. For more reclusive, Internet-immersed students, the design team included a cyber lounge—a high-tech messaging, entertainment and communal gaming environment—adjacent to the main student lounge.
Additional amenities include a computer room, billiards room, convenience store, club meeting room and a large, well-appointed meeting room with a catering kitchen.
Additional Information
Capacity
462
Cost per Sq Ft
$187.26
Featured in
2008 Architectural Portfolio
Category
Work in Progress
Other projects from this professional

Trinity Valley Community College, Health Science Center
Design team Randall B. Scott, AIA (Principal in Charge); Preston Scott, AIA (Principal) Trinity...

Midwestern State University, Centennial Hall Health Science & Human Services Center
Design team Randall B. Scott, AIA (Principal in Charge); Preston Scott, AIA (Principal) The...

Texas A&M University, Plant Pathology & Microbiology Research Building
Design team Randall B. Scott, AIA (Principal in Charge); Preston Scott, AIA (Principal) The...

University of Mary Hardin-Baylor, Performing Arts Center
Design teamPaul Westlake, AIA (Founding Principal and Lead Designer); Peter Rutti, AIA...
Load more


