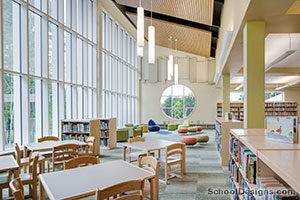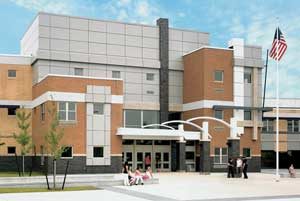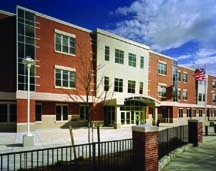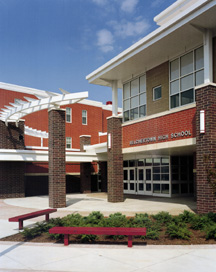Two New Brockton Elementary Schools, Joseph F. Plouffe School and Louis F. Angelo School
Brockton, Massachusetts
(Cost figures, capacity and area are for EACH school; total cost is both schools)
A desired civic presence within a residential context drove the schemes for two large, new elementary schools that formed part of Brockton’s downtown redevelopment and schools’ desegregation plans. Each school required individual site development, and the exterior and interior finishes differ; however, for budget purposes, the schools are significantly alike, and were designed and constructed simultaneously.
These air-conditioned buildings are three stories with a rooftop play area. Each school features a cafetorium, gymnasium, computer laboratory, science classroom with greenhouse, art classroom and library located on the top floor to take advantage of the high, sloped ceilings. Both schools are cable networked for voice/data/video technologies.
Changes in grade at each site generated a design that allows handicapped access to both the first and second levels. The Plouffe School is sited along the street portion of an existing city park and is squeezed between an existing public swimming pool, a pond and the site’s boundary. The Angelo School is sited on one of the city’s main streets and closely abuts a commercial and residential neighborhood.
Photographer: ©Peter Vanderwarker
Additional Information
Capacity
825
Cost per Sq Ft
$120.00
Featured in
1999 Architectural Portfolio
Other projects from this professional

Penn Brook School
The new elementary school provides a bright, spacious, and flexible learning environment...

Weymouth High School
The town of Weymouth was presented with a common problem that was...

Mildred Avenue Middle School
Boston Public Schools had a goal of building three new middle schools...

Belchertown High School
The school accommodates 1,000 students in grades 9 to 12. The concept...
Load more


