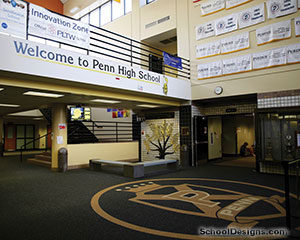Twinsburg High School/Community Center
Twinsburg, Ohio
The new Twinsburg High School/Community Center is a good example of a collaboration between a school district and local government. With local funds coming from both entities, the media center was designed not only as the hub of the school academic area, but also to serve the community.
The concept for the media center was guided by the educational-specifications goal: develop an exciting facility for the 21st century that responds to hands-on learning where students study both theory and application. The space was designed to reflect tradition while embracing the dynamics of the future.
Design challenges included a need for space that serves both individuals and group instruction, and a request for natural light while maintaining an area that can be darkened for presentations. The high-volume main area has high windows for natural light with an adjacent low ceiling space for group instruction.
The facility includes a media-production space adjacent to the photo, video and graphics labs for student multimedia reports, a technology center housing the media-retrieval system, workroom and an office at the entry.
Photographer: ©Emery Photography
Additional Information
Capacity
1,200
Cost per Sq Ft
$107.63
Featured in
1999 Educational Interiors
Interior category
Libraries/Media Centers
Other projects from this professional

Columbia City High School
Driven by community needs and the local economy, the design of Columbia...

Tri Star Career Compact
Tri Star Career Compact unites students from nine school districts in a...

Middletown High School
Middletown City Schools is leveraging a building project to reinvent the district...

Penn-Harris-Madison School Corporation, Security Layers in K-12 Schools
Providing a safe and secure learning environment for students, staff and patrons...
Load more


