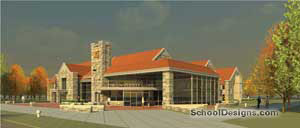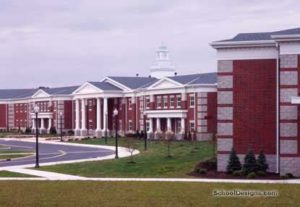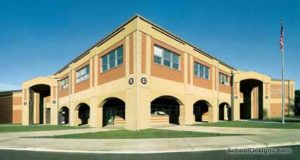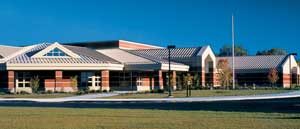Twin Oak Elementary School
Mount Vernon, Ohio
Working together for more than 12 months, a planning team of Mount Vernon parents, students, teachers, administrators and community members envisioned a new elementary that would support innovative instructional methods, encourage community use, and support and encourage parent involvement—all while preserving the integrity of the picturesque setting and the community’s colonial heritage.
This new pre-K to 5 facility combines students from two dated facilities and uses a plan based on neighborhood groupings. Each grade-level neighborhood is anchored by 300-square-foot extended learning areas filled with natural light to provide volunteer-friendly spaces for small group work. Each neighborhood also features instructional resource classrooms and an accessible classroom. The building’s administrative area features a private conference room and a parent-involvement room. The two-story cafeteria commons area is flooded with natural light from a large clerestory.
The design takes advantage of the site’s topography, creating a single-story appearance that transitions to two-story in the rear. The public/after- hours entrance is on the lower level, thereby encouraging community use without disturbing academic spaces. The design features peaked roofs and cupolas, which maintain the residential character of the surrounding neighborhood.
Additional Information
Capacity
400
Cost per Sq Ft
$129.62
Featured in
2006 Architectural Portfolio
Other projects from this professional

Heidelberg University, Residence Life and Learning Hall, and University Commons
For the first time in 45 years, Heidelberg students have new "digs"...

Lakeside High School (Ashtabula, Ohio)
The new Lakeside High School embraces the Ashtabula Area City Schools’ community...

Tuslaw High School
A new district board office links this new high school for grades...

North Union Elementary School
North Union Elementary is the first phase of an Ohio School Facilities...
Load more


