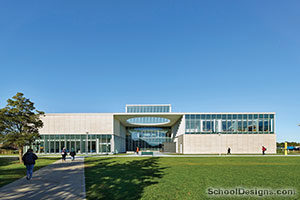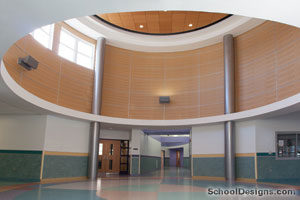Tuttle Avenue K-2 School
Eastport, New York
The new Tuttle Avenue K-2 Primary Center comprises 62,000 square feet of interior educational space. The building was designed, oriented and constructed to meet the LEED Gold requirements and is in-line to achieve LEED Gold Certification. Some of the major sustainable components are a geothermal heating and cooling system, a 100 kW solar photovoltaic system, a solar domestic hot water system, daylight harvesting, daylight dimming and radiant heating floors.
The building’s floor plan is arranged in a double-loaded single corridor scheme, allowing daylight harvesting to take place throughout the classroom wings. As one enters the building, the circular main atrium centralizes the building’s circulation and acts as its focal point.
The architectural goal was to create an interior educational environment that will inspire the district’s younger children to achieve their maximum potential by creating learning spaces that will nurture their creativity, while providing warm and pleasant non-institutional surroundings.
The interior palette for the finishes of the new K-2 Educational Center was planned around a three-color structure that will assist students in identifying building elements by grade and function. The floor finishes are utilized as a way-finding tool for the children to navigate through the school. Finishes throughout the project were selected to meet LEED criteria, enhance durability, and minimize maintenance while creating a colorful interior.
The design team introduced the concept of organic forms to incorporate playfulness, while helping to minimize the perceived length of the corridors. In the classrooms the floor pattern was designed to delineate the teacher area from student space. The selection of colorful and durable finishes was a vital component of the overall interior design. Light wood finishes for furniture used to store clothing and classroom supplies helps diminish the institutional appearance.
The theme, articulated through warm colors, durable and pleasant materials, and an abundance of natural lighting, is carried through the other central areas of the Tuttle School, including the library, cafeteria/multipurpose room, music and art rooms. The gymnasium area features a cushioned sport floor, padded walls, and a stage area for special school activities and events that is only 24 inches above the gym floor.
To manage incoming light, the architect used floor-to-ceiling glass wall systems with sunscreens on the main wall of the cafeteria/multipurpose room, library, art, music and special education classrooms, as well as around the stair enclosures. The library also features an automatic shading system to control brightness of the interior environment.
Additional Information
Capacity
600
Cost per Sq Ft
$387.50
Featured in
2014 Architectural Portfolio
Other projects from this professional

Malverne High School Performing Arts Center
Because of the growth and increasing recognition of Malverne High School’s music...

Suffolk County Community College, Center for Health and Wellness Facility
Design Team H2M architects + engineering (Architect); ikon.5 architects (Associated Design Architects); Richard...

Suffolk County Community College, Learning Resource Center at the Grant Campus
The college’s vision for the new Learning Resource Center was to create...

New K-2 Tuttle Avenue School
The new K-2 Primary Center comprises 62,000 square feet of interior educational...
Load more


