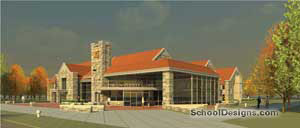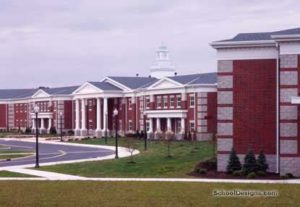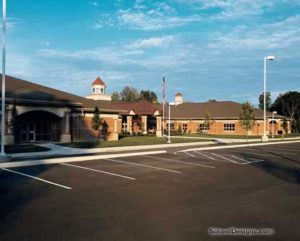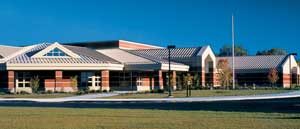Tuslaw High School
Massillon, Ohio
A new district board office links this new high school for grades 9 to 12 to the former high school, which will be converted to a middle school.
The new Tuslaw High School advances the district’s educational mission by supporting modern, effective education in a cost-effective, easily maintained facility. The exterior design complements the existing facility, and projects a fresh beginning for the Tuslaw community. Because the middle school and new high school will be contiguous, both facilities will benefit from some shared spaces, such as vocal and instrumental music rooms, and a new community room.
The commons area stage was integrated into the vocal room because the district has a reputation for having a large choir. The point of the instrumental room carries the design theme on the outside while concentrating the sound in the room.
The facility’s second-floor media center overhangs the administrative area below, forming a covered walkway, and features a standard computer lab, as well as a wireless laptop computer lab with a glass wall that opens into the media center.
The building also contains specialized art space with the focal point set into the center of the room. It features extra storage spaces and a kiln room.
Additional Information
Capacity
515
Cost per Sq Ft
$124.11
Featured in
2006 Architectural Portfolio
Other projects from this professional

Heidelberg University, Residence Life and Learning Hall, and University Commons
For the first time in 45 years, Heidelberg students have new "digs"...

Lakeside High School (Ashtabula, Ohio)
The new Lakeside High School embraces the Ashtabula Area City Schools’ community...

Twin Oak Elementary School
Working together for more than 12 months, a planning team of Mount...

North Union Elementary School
North Union Elementary is the first phase of an Ohio School Facilities...
Load more


