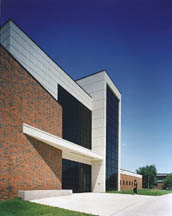Tulsa Junior College, West Campus
Tulsa, Oklahoma
Tulsa Community College has provided continuing education, as well as alternatively scheduled college-level courses since its 1972 founding. These have occurred in strategically placed campuses within the community with the West Campus being the last of four campuses to build.
This West Campus was built on a beautiful site with a heavily forested, very steep Ozark Plateau topography. The design part for the West Campus’ master plan is indebted to Jefferson’s University of Virginia, particularly the placing of a library structure at the end of a great lawn opening to the surrounding community. The library structure is a 20th century electronic version—jukeboxes filled with CDs, many computer terminals (all with Internet access), as well as books.
This building houses all of the student’s matriculation needs. To the left and right of this central structure, facing the great lawn, are a series of teaching structures, those on the right housing laboratories and faculty offices, those on the left housing traditional classrooms and more faculty offices. A student union and daycare center, oriented about a secondary, less ceremonial lawn, are to the far left. Surface parking is on the periphery.
Photographer: ©Greg Hursley
Additional Information
Capacity
2,000
Cost per Sq Ft
$102.87
Featured in
1998 Architectural Portfolio
Category
Specialized




