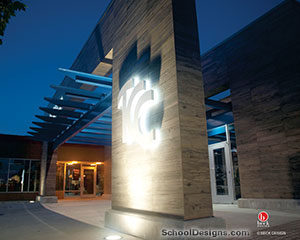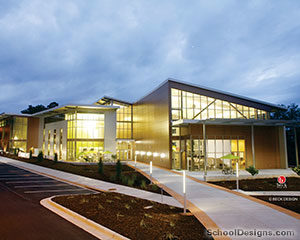Tulsa Community College, Southeast Campus Chat Room
Tulsa, Oklahoma
Design team: Donald K. Beck Jr. (Principal-in-Charge), Bret Pfeifer (Project Director), Joshua Ray (Project Manager), Paula Beck (Interiors)
Beck Design, Professional Engineering Consultants, and Builders Unlimited collaborated with Tulsa Community College to revitalize an existing student space known as the Southeast Chat Room. The project added an outdoor seating area and renovated an interior space. The design was a result of collaboration with students, faculty and staff of the college.
Because of a wall separating the chat room from the corridor, many students did not realize this space was open for their use. The project created an open and inviting space that incorporated a collaborative environment as well as semiprivate spaces. To help establish the open space, the wall between the chat room and the corridor was removed, and an elliptical ceiling element jets out into the corridor to catch the attention of students walking by. Once their attention is caught, soft swooping curves in the ceiling and the floor draw them into the space.
The outdoor plaza was expanded to engage the existing water feature in the center of campus and is visible from all buildings on campus. It provides a viewing platform for movies to be projected on a building across the water feature. Floor patterns help create a smooth transition from the interior to exterior spaces.
The project includes a concession area, catering kitchen, and unisex bathroom that serve the chatroom and adjacent auditorium. The flooring and ceiling within the project were extended throughout the lower level of the building to create a seamless transition from the existing building to the renovated chat room. The space provides an open and collaborative environment that is flooded with daylight and is extensively used by the students and faculty.
Additional Information
Capacity
302
Cost per Sq Ft
$105.00
Featured in
2018 Architectural Portfolio
Category
Renovation
Other projects from this professional

McPherson College, Campus Commons
McPherson College’s new Campus Commons building will provide for the college’s growing...

Rose State College, Student Union
Beck Design, Rose State College President Jeanie Webb, administration, and staff collaborated...

Tulsa Community College, Southeast Campus Store and Student Union Remodel
Design teamDonald K. Beck, Jr. AIA (Principal Architect); Wesley Rutledge, AIA, LEED...

Piedmont College, Demorest Campus, Student Commons
Design teamDonald K. Beck, Jr. AIA (Principal Architect); Wesley Rutledge, AIA, LEED...
Load more


