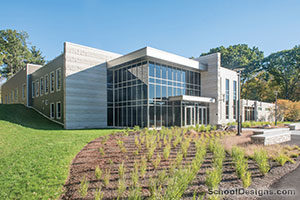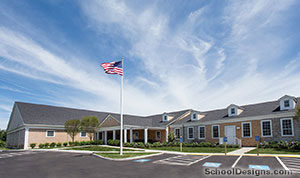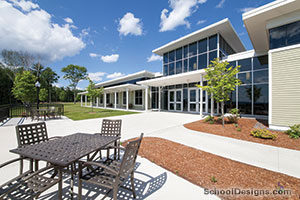Tufts University, Steve Tisch Sports and Fitness Center
Medford, Massachusetts
The Steve Tisch Sports and Fitness Center was designed creatively to unify the university’s pre-existing athletic buildings, providing a new face for Tufts athletics with an accessible and secure entrance, while expanding on critically needed program space.
Visitors are welcomed by a striking exterior glass facade, which provides transparency into the main fitness room. A projected copper brow defines the form and prominence of the fitness room and entrances. The center is clad in the same brick veneer of the surrounding buildings, complementing the classic campus architectural style. Inside, the center boasts a three-story open atrium, offering sweeping overviews of the building’s multilevel design, and is flooded with natural light from full-length skylights above. From the atrium, visitors can see into the 7,000-square-foot fitness room and multipurpose room situated on the second floor, film room on the third floor and conference room on the upper level.
The center has become a source of pride for the university, providing a social hub that enhances campus life for students, athletes and faculty.
Exterior photo: Christine Jones.
Additional Information
Associated Firm
DiMella Shaffer, Consulting Architect
Cost per Sq Ft
$395.00
Featured in
2013 Architectural Portfolio
Category
Sports Stadiums/Athletic Facilities
Other projects from this professional

The Cambridge School of Weston, Health and Fitness Center
The Cambridge School of Weston’s Health & Fitness Center serves the needs...

Nantucket Boys & Girls Club, Addition and Renovation
Design teamStanmar (Design/Build) The Nantucket Boys & Girls Club had grown from an...

Eagle Hill School, Ronald M. Baglio Sports and Fitness Center
Over the past dozen years the Eagle Hill School has added 10...



