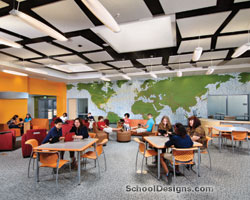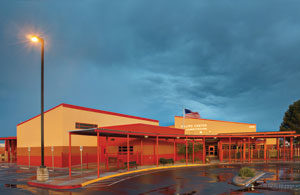Tuba City K-5
Tuba City, Arizona
Design team: Emc2 Group Architects Planners, PC; Peak Civil Engineering, Inc.; Broderick Structural Engineering, LLC; LSW Engineering (MPE)
The new Tuba City K-5 School, constructed for the Tuba City district on the Navajo Reservation, replaces the outdated Eagle’s Nest Intermediate School, which was built in the 1960s and lacked many modern amenities. The school’s vision is to meld traditional beliefs and Navajo identity with modern educational delivery.
In addition to providing 21st-century classrooms, the building helps the district attract those students who have left the district because of the condition of the existing facilities. Even before construction had begun, the district saw a spike in attendance in anticipation of the new school’s construction.
Additional Information
Capacity
918
Cost per Sq Ft
$279.00
Featured in
2018 Architectural Portfolio
Other projects from this professional

Arizona Western College, Matador Activity Center
Design team Charles Lemasters, RA; Anthonette Sandoval; Solana Pearson; Richard Clutter, RA, AIA,...

Lake Havasu High School Lee Barnes Stadium & Athletic Fields
Design Team Richard J. Clutter, AIA, REFP, LEED AP; Dominic Monacchio, RA; Janet...

Colonel Smith Middle School
The new Colonel Smith Middle School offers a STEM curriculum organized around...

Rillito Center
Rillito Center serves students ages 5 to 18 with acute mental and...
Load more


