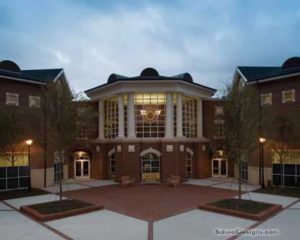Trinity School
Atlanta, Georgia
Trinity School envisioned an education facility that reflected its philosophy of “family” and “home.” It also was vital to create a building that did not feel institutional, but rather, evoked the feeling and imagery of a unique and interesting “place” that would capture the imaginations of this age group (elementary) and make going to school an unforgettable experience.
The architect created a new facility that reflects the scale and imagery of a French country chateau. From the time you pass through the ornamental entry gates, wind down the drive and begin to glimpse the new facility, there is a sense of approaching a residence. The theme of “home” is reflected in all of the details, from the scale and geometry of the roof line, to the windows, shutters and wrought-iron balcony rails.
The plan is organized to create many interesting courtyard spaces for a variety of activities. The courtyard spaces include two playgrounds, an outdoor amphitheater, a garden courtyard for science exploration, and a formal entry courtyard for gatherings and events. Also outdoors is a large play field surrounded by terraced seating for spectators, as well as an open-air play pavilion, which reflects a turn-of-the-century train station.
The theme is continued inside the building; the library is the focal point of the school. The reading room is reminiscent of the grand hall of the home, including a faux chateau fireplace bearing the school’s crest. In addition, a story space includes shelving for storybooks and puppets, as well as an indirectly lighted mural on the ceiling reflecting a fantasy of nursery rhyme images floating in the sky.
Other support spaces include a plant room adjacent to the classrooms; a production studio for audio and video curriculum; an art studio with a darkroom and kiln room; a pre-K gym with a sports floor and a wall/ceiling mural to give the effect of being outdoors; a music/choral room with a rehearsal stage for small performances; and a cafeteria that is reminiscent of a grand dining hall typical of a French country manor.
“The philosophy of `family` and `home` is reflected in this design.”–Jury 2002
Additional Information
Capacity
450
Cost per Sq Ft
$125.00
Citation
Elementary School Citation
Featured in
2002 Architectural Portfolio




