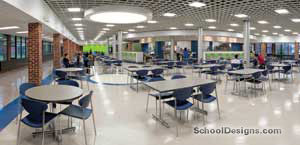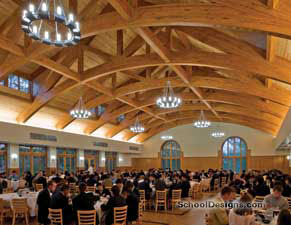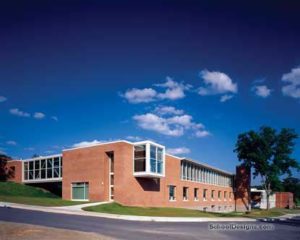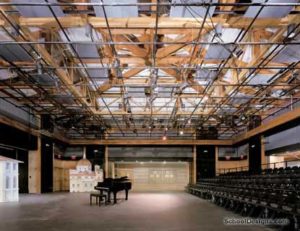Trinity Pawling School, Smith Field House
Pawling, New York
KG+D collaborated with Trinity Pawling School on a field house addition that joined multiple disconnected athletic facilities—including a gymnasium, wrestling pavilion, squash courts and ice rink—to create an essential athletic hub on campus.
The Smith Field House is now the largest building on campus. It houses a gymnasium with two full basketball courts with upper-level spectator seating, a half court with workout space, a distinctive main entry and lobby space and an Alumni and Athletic Hall of Fame Room with adjacent terrace space that will spotlight awards and school athletic memorabilia.
The new field house features curved timber trusses and has large clerestory windows that create a dramatic and light-filled space.
The building not only serves as a state-of-the-art athletic facility but also is enjoyed daily as a student social center and gathering space.
Additional Information
Cost per Sq Ft
$400.00
Featured in
2018 Educational Interiors Showcase
Category
Sports Stadiums/Athletic Facilities
Interior category
Physical Education Facilities/Recreation Centers
Other projects from this professional

Roslyn High School, Cafeteria Commons
The aging 1968 cafeteria was divided into two self-contained service and dining...

Trinity Pawling School, Scully Hall
The objectives for this project were to increase capacity to serve the...

John Jay High School, New Classroom Wing
The challenge of this project was to connect two existing academic buildings...

The Harvey School, Arts Facility
This new visual and performing-arts center is on the campus of The...
Load more


