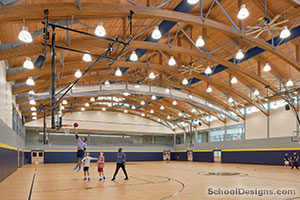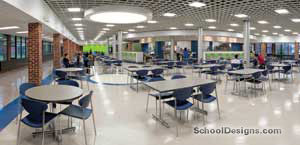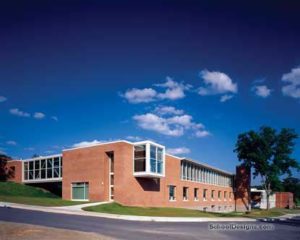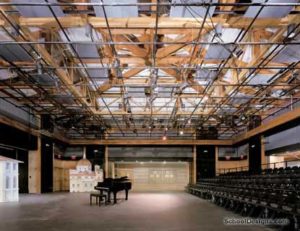Trinity Pawling School, Scully Hall
Pawling, New York
The objectives for this project were to increase capacity to serve the entire student and faculty community in one seating; provide optimum circulation for sit-down and cafeteria-style meals; provide a high-quality aesthetic and use of natural light; and create a cornerstone to enhance the presence of the north entrance to campus.
The new dining center is 40 percent larger than the building it replaced. At its centerpiece is a 6,000-square-foot main dining room that comfortably seats 400 diners at round tables beneath dramatic curved heavy timber trusses and clerestory windows. Interior features also include an 860-square-foot small-group dining room, center foyer with two large coatrooms, accessible toilet rooms, and an expanded serving area and improved kitchen layout. The exterior architecture carries through the campus aesthetic with a steeply pitched slate roof, brick walls and traditional detailing.
Designed to meet LEED silver certification, this high-performance green building operates 30 percent more efficiently than the building it replaced. Key sustainable features include geothermal heating and cooling, multi-level lighting controls, radiant heating and an energy-management system.
Additional Information
Cost per Sq Ft
$366.00
Featured in
2010 Educational Interiors
Interior category
Cafeterias/Food-Service Areas
Other projects from this professional

Trinity Pawling School, Smith Field House
KG+D collaborated with Trinity Pawling School on a field house addition that...

Roslyn High School, Cafeteria Commons
The aging 1968 cafeteria was divided into two self-contained service and dining...

John Jay High School, New Classroom Wing
The challenge of this project was to connect two existing academic buildings...

The Harvey School, Arts Facility
This new visual and performing-arts center is on the campus of The...
Load more


