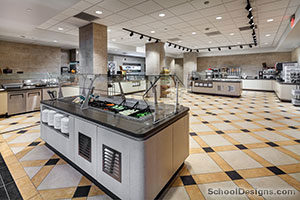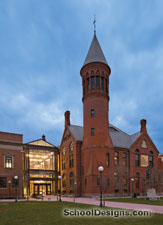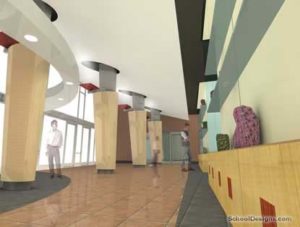Trinity College, Vernon Social Center
Hartford, Connecticut
Vernon Social Center was created to revitalize an underwhelming, underutilized Trinity College campus building. The new multi-purpose space answered a serious need for an inclusive place where all students, particularly those not active in Greek life, could have a fun, modern place to meet, eat, study and relax.
Design inspiration came from two features – the existing vaulted wood ceiling and the Sol LeWitt mural. Both elements create a warm, colorful aesthetic. To accommodate its various functions, the building’s 7,000 square feet were divided into smaller hubs for dining, performances, relaxation and quiet study.
One of the signature features is the bleacher style seating overlooking the stage area, which allows students to comfortably watch a variety of performers from guest speakers to musical acts to films. It has a high-end AV system that allows the space to be left quiet in some areas and louder in others. On the exterior of the building, a new patio with fire pits was added for students gathering in the evening.
Additional Information
Cost per Sq Ft
$463.00
Featured in
2014 Educational Interiors
Interior category
Student Centers/Service Areas
Other projects from this professional

Suffield Academy, Brewster Hall
The expansion and renovation of Brewster Hall was a watershed project for...

Norwich Free Academy, Atrium
Slater Hall, completed in 1886, is the historic centerpiece of the graceful...

Loomis Chaffee School, Clark Science Center
The primary motivation for renovating the school is to resolve code, accessibility...



