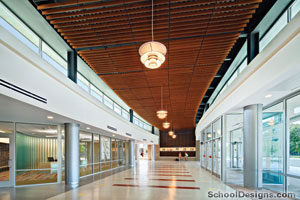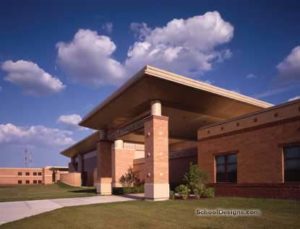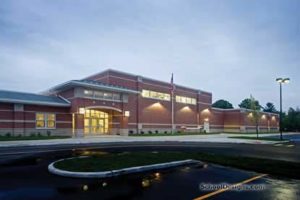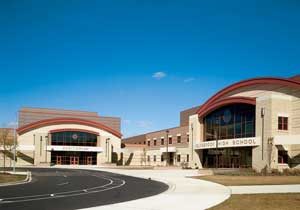Trinity Christian College, Martin & Janet Ozinga Chapel
Palos Heights, Illinois
The Martin & Janet Ozinga Chapel is a signature building for the Trinity campus and is the architectural centerpiece of the college. Constructed in red-brick masonry, limestone and green gabled roofs, the Ozinga Chapel is contextually compatible with the architectural fabric of the campus.
The new 40,000-square-foot chapel is a multifunctional facility that serves a variety of needs, ranging from academic uses such as lectures and speaker series, or music rehearsal and performance, to community worship and convocations.
The cruciform-shaped building contains an assembly room for 1,200 spectators with a performance stage sized for full orchestra and chorus. Large rehearsal spaces for both chorus and orchestra are provided, along with practice room facilities, keyboard classroom and faculty offices.
The grand lobby serves not only as the main arrival space, but also as a venue for receptions and banquets. A large six-panel, stained-glass mural depicting the academic mission and core values of the college is installed in this space.
Additional Information
Featured in
2002 Educational Interiors
Interior category
Chapels/Worship Centers
Other projects from this professional

Naperville Central High School, Additions and Renovations
Naperville Central High School is a multiphase rebuilding effort structured to transform...

John Lukancic Middle School and Beverly Skoff Elementary School
To meet the school district’s goal of creating a new K to...

Lincoln Primary Center
The client sought to house students from two schools within a new...

Bolingbrook High School
The new comprehensive high school organizes a 3,600-student capacity into two separate...
Load more


