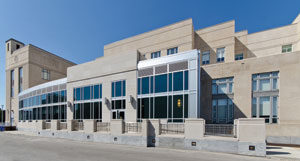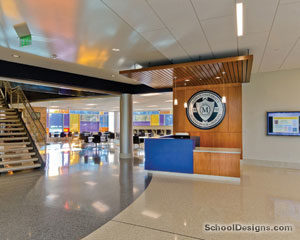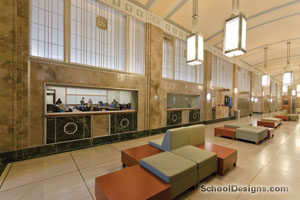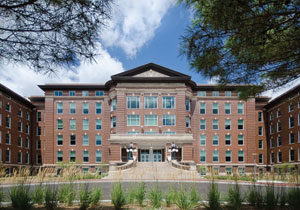Tri-West Middle School
Lizton, Indiana
Recognizing that the unique needs of young adolescents would be best served in a facility separate from the elementary and high school, North West Hendricks School Corporation decided to build a new middle school.
The facility’s two-story prominence and bold colors, along with its location, make it a focal point in its rural area. The building is designed with two “front doors”—one for staff and visitors, and the other for students and major events. The media center, gym and auditeria are available for community meetings and after-school use. The media center eventually will serve as a community library as well.
The traditional wood shop and home-economics area have been replaced with new modular laboratories containing up-to-date equipment. Computers and a television are in every classroom, and the school has a video-production lab.
The design team sought to provide greater supervision and separation for sixth-grade students. Security was improved by situating the teachers’ teaming room at the entrance to each of the corridors. The sixth grade is the only grade on the main level and is adjacent to the administration area, providing additional security for the younger students.
A unique middle school identity was created with the use of sophisticated energy and character. The variety of brick patterns on the exterior of the facility, along with the varying window frame colors and distinctive roofs, create an environment that is exciting, yet not too “young-feeling” for middle school students. The two-story entry space provides an area where all students can come together and interact.
The facility—the first new one in the system in 25 years—is viewed as the beginning of a new generation, and everyone is pleased with Tri-West Middle School.
Additional Information
Capacity
450
Cost per Sq Ft
$105.00
Featured in
2004 Architectural Portfolio
Other projects from this professional

Indiana State University, Scott College of Business
The new Scott College of Business at Indiana State University captures the...

Marian University, Michael A. Evans Center for Health Sciences
Marian University planned the new Michael A. Evans Center for Health Sciences...

Indiana State University, Scott College of Business
The new Scott College of Business, Federal Hall at Indiana State University,...

Ivy Tech Community College, Illinois Fall Creek Center
The Illinois Fall Creek Center–constructed as a hospital in 1910–fulfills its primary...
Load more


