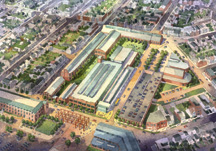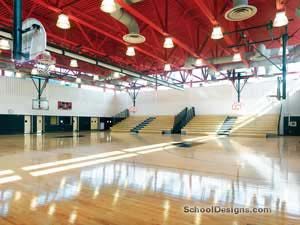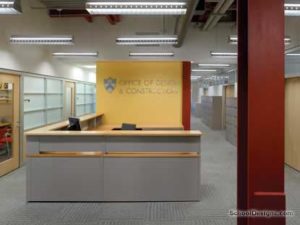Trenton Central High School
Trenton, New Jersey
The proposed expansion plan for Trenton Central High School takes into account the condition of the facility, the required additions and alteration of spaces, as well as the projected enrollment data and proposed curriculum changes.
Trenton Central High School houses 2,400 students. Recent changes in the educational program call for reorganizing the school into small learning communities of about 300 students, each focusing on a different academic field. Under this new structure, each small learning community will be situated in a self-contained part of the building, using facilities within its own area. The whole school will share some of the larger facilities, such as the auditorium, gymnasium, cafeteria and media center.
The school, built in the 1930s, had been altered, enlarged and reorganized many times. Many of its systems have served beyond their useful lifetimes, and some of the facilities are outdated. The renovation plan calls for a complete spatial, mechanical and electrical upgrading, hand in hand with a sensitive approach to the building’s historic character. In addition, spaces such as a new classroom wing and a new gymnasium will be added.
Additional Information
Capacity
2,400
Cost per Sq Ft
$200.00
Featured in
2003 Architectural Portfolio
Category
Work in Progress
Other projects from this professional

The Roebling School
The Roebling School is being constructed with court-mandated funding for New Jersey’s...

Franklin L. Williams Middle School
One of the first new community-based school buildings to be built under...

Princeton University, Adaptive Reuse of 200 Elm Drive
Princeton University retained the architect to design an adaptive reuse of its...

Hamilton High School West (Hamilton, N.J.)
The architect was retained to design a 22,000-square-foot science wing addition and...
Load more


