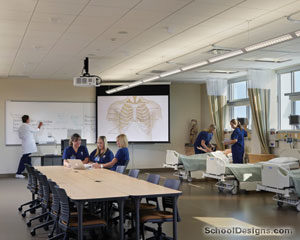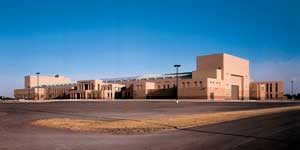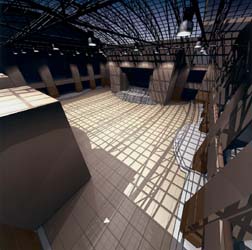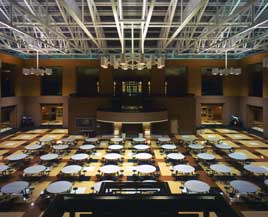Traughber Junior High School
Oswego, Illinois
The design for Traughber Junior High School included two additions. A cafeteria was built to the northwest side of the school, and a gymnasium/music suite was attached to the southwest side. The area of the cafeteria addition totaled 5,370 square feet and included a kitchen, serving area and dining room.
The gymnasium/music suite footprint was 18,967 square feet, and included a competition basketball court, locker rooms, band and choir rooms, practice rooms and storage rooms.
The overall area of the school increased to 127,058 square feet. In addition, about 10,000 square feet of the existing school was renovated to accommodate seven new classrooms.
Because of the age of Traughber Junior High School, the building was an amalgam of building additions in various architecture and design that spanned over five decades. A fresh look for the building made the oldest building in the district look like the newest.
Additional Information
Capacity
650
Cost per Sq Ft
$135.92
Featured in
2002 Architectural Portfolio
Other projects from this professional

Elgin Community College, Health and Life Sciences Building
The Health and Life Sciences Building was designed to offer real-world and...

Oswego East High School
Situated in what the U.S. Census Bureau has identified as the second-fastest-growing...

Oswego East High School (Work in Progress)
Multipurpose and flexible are the key words for this facility. The focal...

Oswego East High School, The Commons
The multipurpose, central commons area is the social nexus of Oswego East...
Load more


