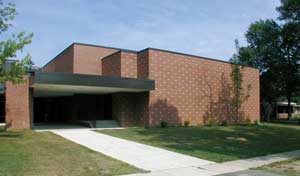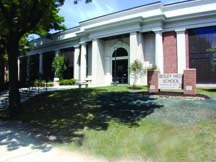Trap Hill Middle School
Glen Daniel, Raleigh County, West Virginia
Trap Hill Middle School, designed as a replacement for two outdated buildings, is situated across the street from the local high school for ease of access and sharing facilities.
Site topography dictated that service and bus access be maintained from one corner of the site only. Decorative screen walls and separate car and bus dropoff loops were provided with a common entry plan. Three class wings with teacher planning/preparation areas and grade-level lockers maintain separation between the disparate grade levels. Shared curriculum such as science, computer and media/library are centralized, as are technology education, life skills, visual arts and music arts.
Community use includes extended access to a large-group 60-seat room, as well as the community library/media center. The gymnasium and cafeteria/food-service areas also are arranged for after-hours use as a “community center,” easily secured from the rest of the building, yet allowing public access to these spaces.
The administrative suite is central to the school and adjacent to the primary entrances, allowing active security and monitoring of the entry plazas, entrances and primary corridors.
Additional Information
Capacity
450
Cost per Sq Ft
$146.26
Featured in
2004 Architectural Portfolio
Other projects from this professional

Mills Lawn Elementary School, Renovation and Additions
The program required additional instructional spaces for special-education classes and music, and...

Cassingham Complex Additions and Renovations
Bexley City Schools’ Cassingham Complex is home to Cassingham Elementary School, Bexley...

Meigs Local Board of Education, New Elementary School
The rolling hills of southeastern Ohio’s Meigs County dictated that the district’s...

Cedarville University, Stevens Student Life Center
Cedarville University, an accredited Baptist university of arts, sciences, professional and graduate...
Load more


