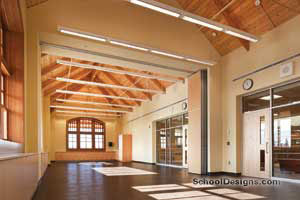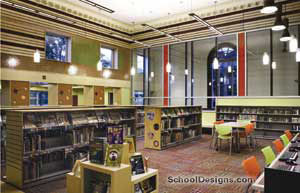Toronto Public Library, Cedarbrae Library, Addition and Renovation
Toronto, Ontario
Built in 1966, the Cedarbrae Library was in need of revitalization. The redesign of Cedarbrae Library involved the renovation of the entire building interior and a 4,345-square-foot expansion. Two-story glazed additions provide the building with a new "street presence," a new main entry and an exterior community plaza. Natural light now penetrates deep into the building and creates a public-friendly interior space. Colored glass panels and a large "LIBRARY" sign animate the building exterior.
The redesigned library caters to the needs of its community by providing lounge areas, a community room, a teen lounge, a distinct children’s area, a computer learning center, enclosed quiet study rooms and KidsStop, an interactive learning area for younger children.
The redesign has increased the visibility of the building, thereby successfully marketing the library to the community and the students attending the nearby public school. The redesign of Cedarbrae Library has transformed the library from a repository for books into a contemporary building, a learning center and a true community hub.
Additional Information
Cost per Sq Ft
$218.75
Featured in
2012 Educational Interiors
Category
Renovation
Interior category
Libraries/Media Centers





