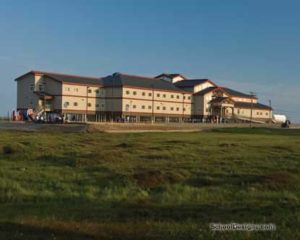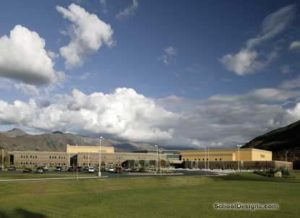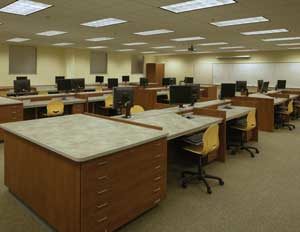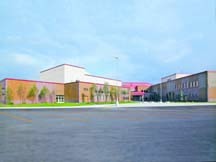Togiak K-12 School Replacement
Togiak, Alaska
The Togiak K-12 School design reflects the community’s unique needs. For example, in early planning meetings the village elders re-emphasized the desire for spaces where they could come to the school, feel welcome and teach children the important skills of their culture. In response, the new school features a cultural commons for teaching the Yup’ik heritage and an adjacent small kitchen area where community members can grab a cup of coffee. In addition, there is a full kitchen and an outdoor subsistence teaching deck, both designed for the instruction of processing subsistence foods.
Flexibility and multiple uses were important goals in the planning of this facility in the remote, rural community of Togiak. The design includes versatile spaces: a stage area/music room to be used with either the gym or the multipurpose/design room/presentation area; the ability to zone off the classroom areas for nighttime security; and easy access to the library, administration and gym from the commons area.
Additional Information
Associated Firm
Neeser Construction; HMS, Inc.; Mullins Acoustics Co.; Lino Agosti & Assoc.
Capacity
446
Cost per Sq Ft
$314.28
Featured in
2005 Architectural Portfolio
Category
Specialized
Other projects from this professional

Hooper Bay K-12 School
The architect developed a K-12 school design that met the many demands...

Eagle River High School
Eagle River High School was designed to accommodate 800 students and was...

Hutchison Institute of Technology, Renovation and Addition
The Hutchison Institute of Technology is home to Hutchison High School and...

A.J. Dimond High School
This new 268,000-square-foot two-story school is designed for 1,600 Anchorage School District...



