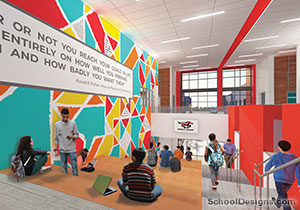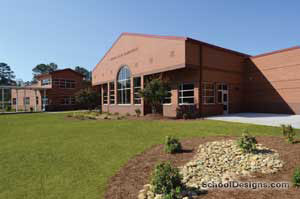Timothy Road Elementary School
Athens, Georgia
Sustainability is a driving factor in the design of this two-story plan. The facility design minimizes the footprint of the building and the site impact, while maximizing daylight and views. The project called for demolishing the existing core and renovating the remaining classroom wing and gymnasium. The new portion of the school is built so that the school could remain occupied during the construction.
Large spans of glazing enable daylight to enter and views from the classrooms and the school core. The facility is oriented to position most classrooms with north-facing windows and views. The individual grade levels are situated in classroom pods sharing a commons area, which receive daylight, and each classroom provides a view to the playfields and the tree line.
Additionally, the media center and the cafeteria designs take advantage of the daylight and views of the campus.
The entry plaza serves as a place for the children to congregate before and after school. The project also incorporates a low sitting wall. The curving wall frames a protected garden court remaining from the original grounds.
Additional Information
Capacity
540
Cost per Sq Ft
$117.00
Featured in
2010 Architectural Portfolio
Other projects from this professional

Ronald E. McNair Middle School Replacement
As the first “future ready” school in DeKalb County, Ronald E. McNair...

Kennesaw State University, English Building
Design Team: CDH Partners, Inc. (Architect, Structural, Mechanical, Plumbing, Interior Design); OnSite...

Fowler Drive Elementary School
Fowler Drive Elementary School itself serves as a canvas for the extension...

Chase Street Elementary School
Chase Street School is a landmark in the Athens community. Situated in...
Load more


