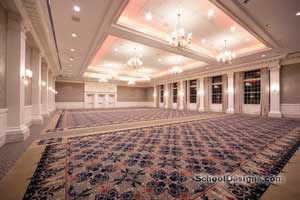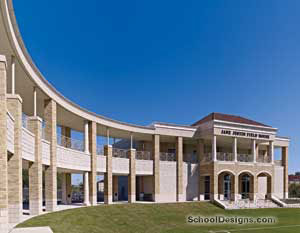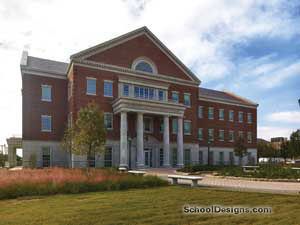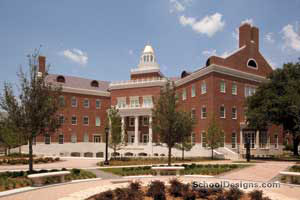Timberview Middle School
Fort Worth, Texas
This new 190,000-square-foot school is designed to accommodate fifth to eighth grades, and up to 1,200 students. The number of new students didn’t warrant the district building two new schools, so it opted to combine the middle and intermediate education programs into one.
This state-of-the-art facility, designed for LEED certification, includes the most technologically advanced computer and IT systems available; blends traditional teaching programs with team-teaching concepts; and incorporates energy-efficient systems such as geothermal heating/cooling, daylight harvesting and solar-controlled sun louvers.
Developing an environment that allows for collaborative teaching and learning was important to the district. These learning conditions and the need for separation between the age groups drove the classroom wings to be more "podular" than conventional linear design, allowing for more teaching opportunities. Project-based learning has been utilized to varying degrees in every grade level.
Other innovative ideas were presented by the district, including the concept of utilizing technology as a tool for learning. These and other options provide more flexibility and opportunities for instruction and learning.
"The interactive classroom is innovative. Very cool!"–2011 jury
Additional Information
Cost per Sq Ft
$168.00
Citation
Bronze Citation
Featured in
2011 Educational Interiors
Interior category
Classrooms
Other projects from this professional

Southern Methodist University, Umphrey Lee Center
This project encompasses upgrades to the 10,600-square-foot Umphrey Lee Center on the...

Texas Christian University, Jane Justin Soccer Field House
The 8,000-square-foot Jane Justin Field House transforms the facilities for the women’s...

Southern Methodist University, Annette Caldwell Simmons School of Education and Human Development
This three-story, 50,000-square-foot academic building with partial basement is home to the...

Southern Methodist University, Caruth Hall
This technology-driven instruction and research facility is home to academic and faculty...



