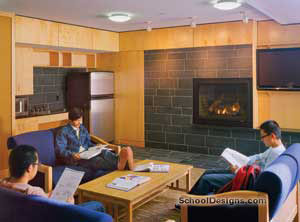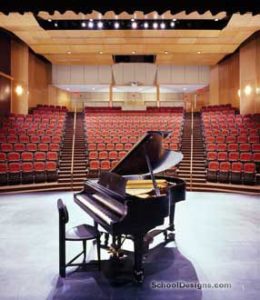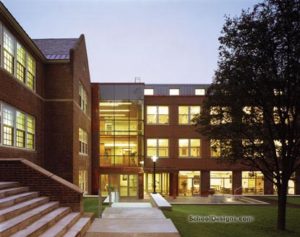Tilton School, Academic Building
Tilton, New Hampshire
The Tilton School’s goal was to create an academic building that would transform the way the school thought about itself. Having spent seven years strengthening its curriculum, faculty and board of trustees, the school was eager to construct a building that represented in physical form the many positive changes that had occurred internally. To respond to this challenge, the architect designed a multipurpose academic building that organized the school’s program requirements to closely align with the academic mission.
The program included three new science laboratories and prep rooms, a 114-seat seminar room, the Center for Learning resource room, a language laboratory, eight new classrooms, faculty offices and administrative offices. To reflect the school’s new academic model of horizontal integration, departmental classrooms and programs were situated near their companion classrooms and programs. Faculty offices and meeting rooms were merged to encourage closer collaboration and cross-disciplinary teaching. Departments that work closely together, such as math and science, were situated next to one another, sharing classrooms, work spaces, faculty offices and conference areas. To reflect the school’s commitment to the academic model of vertical integration, a dramatic, central atrium space, Tower Hall, was designed in the center of the combined academic building complex. This space visually and physically connects all academic and administrative spaces, and provides stunning views of the campus and academic quadrangle for everyone passing through the building.
The exterior was designed with strong references to the iconic academic and mill buildings of northern New England. So that it will stand as an inspiration for generations of Tilton students to come, it is built of rugged, ageless materials: brick, granite, white oak and glass. The new building is connected to the existing administrative and academic building, Plimpton Hall, at the northeast corner. The two buildings create a unified academic/administrative complex and a clear boundary for the new academic quadrangle.
“Elegant use of durable materials with regional representation. Nice transition from the old
to the new building.”–2008 jury
Additional Information
Cost per Sq Ft
$231.00
Citation
Gold Citation
Featured in
2008 Educational Interiors
Interior category
Common Areas
Other projects from this professional

Foxcroft Academy, Residence Hall and Faculty Apartments
Changing demographics in rural Maine have led to declining enrollment at Foxcroft...

Waynflete School, Waynflete Arts Center Theater
The Waynflete Arts Center houses performing- and visual-arts space, including a 275-seat...

Tilton School, Tilton Academic Building
Tilton School’s goal was to create an academic building that would transform...



