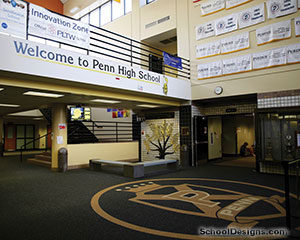Tiffin Middle School
Tiffin, Ohio
A vibrant yet highly functional space, the cafetorium at Tiffin Middle School celebrates this historic community’s riverfront heritage through bold forms and colorful accents.
The city of Tiffin was established along the Sandusky River in the early 19th century, and the new 730-student school is infused with vivid local design references such as curved glass wall in the dining area that mirrors the river’s undulating form, displays of flowing patterns in the linoleum flooring, and the glass tile that frames the stage.
The two-sided stage provides a flexible performance space that opens to the dining area for smaller performances and the gymnasium on the opposite side for larger events. The light-filled cafetorium is used for a variety of school and community events, which was an important priority identified during planning. Construction materials, including glass and tile, were chosen carefully as a tribute to city industry. In particular, cobalt blue glass in the casework and column bases celebrates the local glass industry—a Tiffin mainstay for more than a century.
“What a wonderful, playful, colorful environment!”–
Additional Information
Cost per Sq Ft
$128.00
Citation
Bronze Citation
Featured in
2004 Educational Interiors
Interior category
Multipurpose Rooms
Other projects from this professional

Columbia City High School
Driven by community needs and the local economy, the design of Columbia...

Tri Star Career Compact
Tri Star Career Compact unites students from nine school districts in a...

Middletown High School
Middletown City Schools is leveraging a building project to reinvent the district...

Penn-Harris-Madison School Corporation, Security Layers in K-12 Schools
Providing a safe and secure learning environment for students, staff and patrons...
Load more


