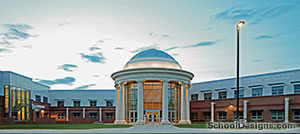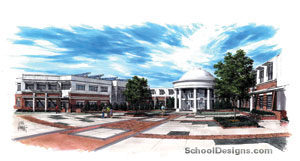Tidewater Community College, Norfolk Campus, Student Center
Norfolk, Virginia
The new Student Center at Tidewater Community College is a five-story building in downtown Norfolk, Va. The building was designed to meet LEED silver requirements.
Level one includes spaces for a self-serve buffet and dining area (with support kitchen) and also a cafe/coffee shop that can be accessed directly from the outside. Level two houses the "child minding" area and small study rooms, and has an open lounge area that stretches across the length of the building to maximize the views. Office suites for career services and student organizations are housed on Level three. Level four provides areas for fitness and a large physical activity/multipurpose space, with supporting shower and locker rooms. Level five has a multipurpose event space with an associated catering pantry.
The siting of the new Student Center takes advantage of an important system of functional and visual relationships across the campus. The building itself will act as a landmark for the college, and the plaza will serve as a conduit for pedestrian flow between the rest of campus and downtown Norfolk.
Additional Information
Associated Firm
Cannon Design
Capacity
1,368
Cost per Sq Ft
$275.26
Featured in
2012 Architectural Portfolio
Other projects from this professional

Mecklenburg County Middle-High School
Design Team Billy E. Upton, AIA, REFP; Eddie Evans, AIA; Dian Paulin, NCIDQ,...

Mecklenburg County Middle-High School Complex
Design Team Billy E. Upton, AIA (Principal in Charge); Eddie Evans, AIA (Project...

Thomas Jefferson High School for Science and Technology
Design team:Billy E. Upton, AIA, REFP (Principal-in-Charge); Fred Hughes, AIA, LEED AP...

Thomas Jefferson High School for Science and Technology, Renovation and Addition
The architect is providing architectural/engineering services for the renovation of 265,570 square...
Load more


