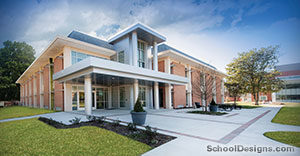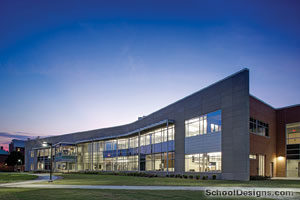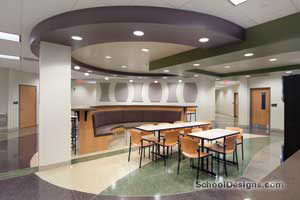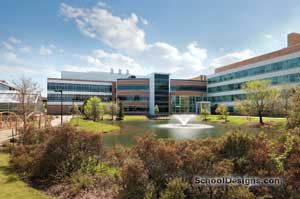Tidewater Community College / City of Virginia Beach Joint-Use Library
Virginia Beach, Virginia
History and Process: Tidewater Community College and the City of Virginia Beach were each planning on building a library — directly across the street from each other. Recognizing this, the two partnered to create the first joint-use library of its size in Virginia. Conceived as a 124,000-square-foot building spread over two floors, the building responds to its unique site (abandoned farmland of hedgerows and narrow fields) by connecting the interior and exterior into bars of open space.
The library successfully supports the college’s and city’s long-term strategic partnership by reconciling the unique mission of each institution into a shared vision of a truly integrated library, where any customer—whether a student, faculty member, or citizen of any age—would encounter seamless, quality library services. The library also fulfills the partners’ desire to develop an iconic learning center that serves as a catalyst for community development for both the city and campus. Flexibility, efficiency and sustainability were also major priorities.
Design: Four glass “crystals” representing an abstracted academic village bisect the building’s long curvilinear shape. The building is long and thin to maximize daylighting/views and to separate noisy activities from quiet study areas. The interior design is focused on unifying available services, making high-activity zones convenient, and creating technology-rich individual and group study destinations. Aligned in-between the hedgerows, the glass crystals form a stepped façade that allow north light in and create outdoor study gardens as extensions of the grand interior volumes.
The dramatic two-story entry, aligned with a pedestrian axis that connects library to campus, becomes a prominent visual marker and the genesis of an arced wall that protects the interior space from southern sun exposure. Upon entry, visitors enter Main Street, which connects all programmatic areas of the building. This two-story space provides visual awareness of desired destinations while also providing staff the ability to visually supervise along the building’s length. The interior character graduates from active/noisy along Main Street to cerebral/quiet near the north. A similar progression runs west to east and lower level to upper level.
Additional Information
Associated Firm
Carrier Johnson + Culture
Cost per Sq Ft
$227.00
Citation
Specialized Facility Citation
Featured in
2014 Architectural Portfolio
Category
Specialized
Other projects from this professional

Richard Bland College of William & Mary, Ernst Hall Renovation
Design teamRRMM Architects (Architecture, Interior Design, Cost Estimating); Thompson Consulting Engineers (MEP...

Old Dominion University, Systems Research & Academics Building
The Systems Research and Academic Building (SRAB) project began with a space...

Thomas Nelson Community College, Hampton III Classroom Building Renovation
The architect designed a complete renovation of the Hampton III Building for...

Old Dominion University, Physical Science Building
The Physical Science Building is a multi-disciplinary graduate research building for the...



