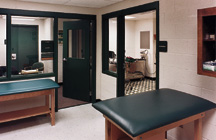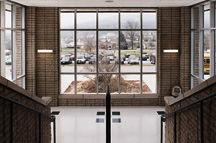Thurmont Middle School, Additions and Renovations
Thurmont, Maryland
The existing facility, about 80,000 square feet, had undergone four phases of construction from the 1920s to the mid-1970s. The majority of the building was two stories with the exception of a one-story wing.
Because of site constraints, the district’s requirements (increasing the student capacity in both core and classroom areas from 600 to 900) were accomplished through major renovations of one of the existing school wings and a new second story to be erected over this wing. A new physical-education and theater-arts wing also was situated directly behind the existing school. A corridor link was designed to connect this addition to the existing school and to accommodate an existing public water and sewer easement. This new wing also serves as an accessible and visually appealing second main entrance to the school, as well as a controlled after-hours entrance for community use.
The existing gymnasium was renovated to accommodate the technology education suite, using the existing hard-wood gymnasium floors and higher ceilings in these areas. An addition housing a modern life-skills classroom suite was constructed adjacent to this area.
The remaining areas of the school were modernized; six separate houses (two per grade) were created; and most of the open classrooms were eliminated.
Additional Information
Capacity
900
Cost per Sq Ft
$85.00
Featured in
2002 Architectural Portfolio
Category
Renovation





