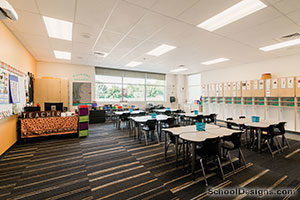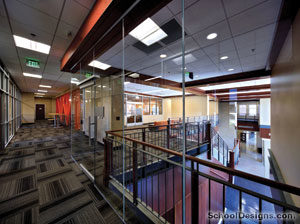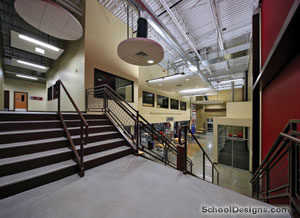Thunder Ridge High School
Idaho Falls, Idaho
This high school serves an enrollment of 1,800 students. When the school opened in August 2018, the district said it wanted the facility to be longlasting and provide flexibility for growth and evolving teaching trends. The 50-acre site holds all athletic complexes, ball fields and parking lots for sporting and community events. In order to accommodate those needs, a three-story design was chosen that provides more efficient circulation as well as daylighting for the interior spaces and classrooms.
“The Commons” is the hub of Thunder Ridge High School. Within the school, The Commons consists of connected wide circulation areas with multitiered fixed seating areas nestled under monumental stairs or tucked along the periphery. It enables students and the public to gather directly outside the performing arts center, two-story gymnasium complex and cafeteria. It is designed to be flexible for all types of student learning and interaction. Skylights provide ample natural lighting in the core of The Commons, and the main entries boast floor-to-ceiling glazed walls with controlled daylight.
Additional Information
Associated Firm
Alderson Karst & Mitro PA
Cost per Sq Ft
$213.00
Featured in
2019 Educational Interiors Showcase
Interior category
Common Areas
Other projects from this professional

Micron Center for Materials Research
Design Team KPFF Consulting Engineers (Structural); Cator Ruma & Associates (MEPT); The Estime...

Pillar Falls Elementary School
This two-story elementary school houses 650 students in grades K to 5....

Boise State University, Micron Business and Economics Building
Opened in the fall of 2012, Boise State University’s new College of...

College of Western Idaho, Micron Center for Professional Technical Education
The vision to design and build a facility to support the workforce...
Load more


