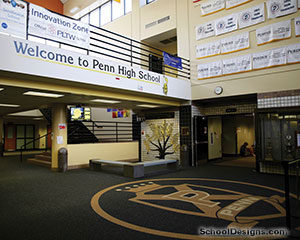Three Rivers High School
Three Rivers, Michigan
The new, single-story, high school accommodates students in grades 9 to 12. An extensive, community-based planning process yielded a flexible, attractive facility and a unified campus plan. The new high school shares its site with the district’s existing middle school. Minimizing long-term operation and maintenance costs, and designing a facility that would accommodate future expansion also were among the central goals.
The design evolved during a team-oriented process that involved community members, the board of education, administration, faculty, students and the architectural/engineering design team. Educational programming, conceptual design and the design-development process involved on-site planning and design sessions between the design team and school representatives. The solution reflects and addresses community and educational objectives for a flexible, functional and community-centered facility.
Special challenges included planning a flexible educational building that could be housed entirely under a sloped standing metal roof, and the development of the unified campus plan. Consideration was given to long-term operational maintenance costs in the selection of materials and systems, which included brick, concrete block and limestone. Terrazzo floors are used throughout all corridors and the cafeteria.
Spaces include a large dining area, media center, three computer labs, a 970-seat auditorium, auxiliary gymnasium, 22 general classrooms, three special-needs classrooms, four science labs, science classroom, greenhouse, art lab, three labs for technology education, life-skills lab, three business lab/classrooms, bookstore, journalism and yearbook areas, distance-learning classroom, administration and guidance areas, and teacher planning/workrooms.
The academic area, which includes classrooms, numerous labs and teacher planning areas, is flexibly designed for both departmental and interdisciplinary instruction, with clustered science labs that can work with grade-level or multigrade houses as well as departmentally. The floor plan is configured to facilitate visual supervision throughout the building.
The 18,573-square-foot gymnasium seats 2,400 in retracting telescoping bleachers and is complemented by a 7,253-square-foot auxiliary gymnasium, and a 1,619-square-foot weight- training room. Also included in the project are two baseball diamonds, two softball diamonds, two soccer fields, four practice fields and 10 lighted tennis courts.
The plan incorporates controlled vehicular access and circulation during school hours, and creates a separation of high school parking traffic from bus, vehicular and pedestrian traffic. Major tree groupings and an existing natural habitat were maintained between the building sites.
Additional Information
Capacity
850
Cost per Sq Ft
$112.39
Featured in
2001 Architectural Portfolio
Other projects from this professional

Columbia City High School
Driven by community needs and the local economy, the design of Columbia...

Tri Star Career Compact
Tri Star Career Compact unites students from nine school districts in a...

Middletown High School
Middletown City Schools is leveraging a building project to reinvent the district...

Penn-Harris-Madison School Corporation, Security Layers in K-12 Schools
Providing a safe and secure learning environment for students, staff and patrons...
Load more


