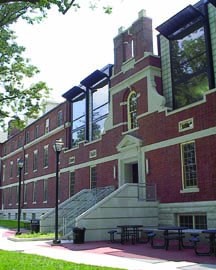Thomas More College, Murphy Hall
Crestview Hills, Kentucky
Murphy Hall at Thomas More College was designed and documented in two months and built in a nine-month period. The college, design team and construction manager were committed to preserving the school’s quality and architectural image. The 40,000-square-foot building has 40 four-person/two-bedroom suites (each suite with a private bathroom and living room). Students share study rooms, lounges and laundry facilities.
The design blends with the campus architecture by respecting the existing building forms, material palette and campus grids. The design has a simple honesty, with sloped roofs communicated as vaulted interior spaces, building elements that are brick on the interior and exterior, and metal skins that reveal wood walls on the interior. The interior spaces are rich with color, natural wood, brick and multiple styles of furniture to avoid the institutional look of traditional residence halls.
In the end, what has been created is a building that looks familiar and yet attracts attention for its subtle variations to the campus architecture.
Additional Information
Capacity
164
Cost per Sq Ft
$120.00
Featured in
2004 Architectural Portfolio




