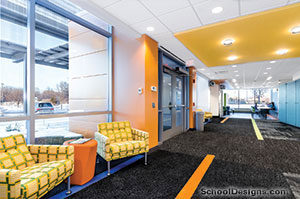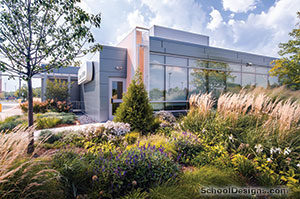Thomas J. Waters Elementary School, North Annex
Chicago, Illinois
Sprouting from the soil of community gardens, the annex at Waters Elementary School nurtures a growing student body with a vibrant, integrated curriculum of fine arts, environmental studies, and technology. An equally vibrant design reflects the forward-thinking curriculum.
Inside, nature-inspired colors illuminate the floors and walls. Like the dancing prairie grasses outside, golden yellows energize the atmosphere in the multipurpose area where students gather for meals and assembly. Lush, leafy greens dapple the second floor, home of sunny music and art classrooms where students can explore their creativity. Vibrant sky blues create a calming environment on third-floor classrooms and media labs where students study and experiment with technology.
Outside, angled metal panels frame the art, music, and media center windows, echoing the existing school’s detailing. Snakes of corbeled brick, textured like a turtle, wind through smooth masonry to reflect a school-favorite fable about the Chicago River, which once flowed through the grounds.
Together, these details breathe new life into an old campus by reflecting the school’s history, values, and vivacity.
Additional Information
Associated Firm
Doyle & Associates (Co-Architect/Interiors); SITE Design (Landscape Architect)
Capacity
870
Cost per Sq Ft
$267.00
Featured in
2021 Architectural Portfolio
Other projects from this professional

Barbara Vick Western Branch
By transforming an unused commercial bank building for the Barbara Vick Early...

Thomas J. Waters Elementary School, North Annex
Sprouting from the soil of community gardens, the new annex at Waters...

College of DuPage, Naperville Regional Center Renovation
Bailey Edward was tasked with rehabilitating the 1990 Naperville Regional Center building...

College of DuPage, Naperville Regional Center Renovation
Colleges are in constant competition to attract and retain students. A key...
Load more


