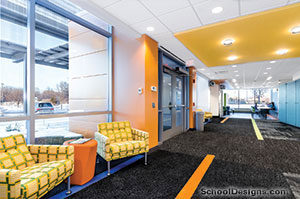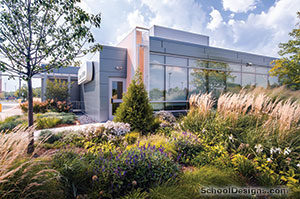Thomas J. Waters Elementary School, North Annex
Chicago, Illinois
Sprouting from the soil of community gardens, the new annex at Waters Elementary School nurtures a growing student body in a space as vibrant as the integrated curriculum of fine arts, environmental studies, and technology. Working within the material and financial requirements of Chicago Public Schools, the design reflected the school’s unique curriculum using nature-inspired colors that illuminate the floors and walls of each new space. Just as the prairie grasses dance around the plantings in the student gardens outside, golden yellows on the first floor provide an energizing atmosphere in the new multipurpose area where students will gather for meals and assembly. Mirroring the foliage created by trees, lush greens cover the second floor, home of both a sunny and acoustically private music classroom as well as an art lab equipped with kilns to give students a multitude of paths on which to discover their creativity. Reflecting the sky, vibrant blues on the third floor provide a calming atmosphere for the classrooms and media lab, where students can study and experiment with technology.
Additional Information
Associated Firm
Doyle & Associates
Cost per Sq Ft
$383.00
Featured in
2021 Educational Interiors Showcase
Interior category
Common Areas
Other projects from this professional

Barbara Vick Western Branch
By transforming an unused commercial bank building for the Barbara Vick Early...

Thomas J. Waters Elementary School, North Annex
Sprouting from the soil of community gardens, the annex at Waters Elementary...

College of DuPage, Naperville Regional Center Renovation
Bailey Edward was tasked with rehabilitating the 1990 Naperville Regional Center building...

College of DuPage, Naperville Regional Center Renovation
Colleges are in constant competition to attract and retain students. A key...
Load more


