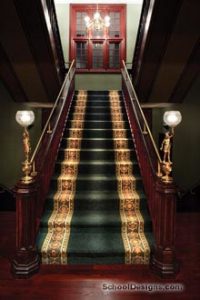Thomas Edison State College
Trenton, New Jersey
The renovation and restoration of the historic townhouses in downtown Trenton will provide Thomas Edison State College with state-of-the-art facilities to fulfill its mission as New Jersey’s premier distance-learning college for adult education.
The entire project affects 90,000 square feet of college facilities: 20,000 square feet of historic townhouse interiors, a new 30,000-square-foot addition, both of which are linked to the college’s current home, and the 40,000-square-foot Kelsey Building. The design gives the college a barrier-free urban campus.
Historic townhouse facades have been restored to circa 1913. The three-story addition’s exterior relates in scale, style, massing and material to the historic townhouses.
The plan centers on a three-story naturally lighted great hall that highlights the restored brick facade of an 1833 four-square Greek Revival townhouse. The first floor acts as a conference center. Other floors contain four electronic classrooms for distance learning; house the college’s mailing and DIAL (Distance Independent Adult Learning) operations; and offer office space for administrative and human-resources functions.
This new facility has become a significant component of Trenton’s capital district. Immediately adjacent to the statehouse grounds and the historic Barracks (where Washington defeated the British), the new design provides a physical connection by way of an “overlook terrace” that will directly link the campus to the statehouse grounds.
Photographer: ©Timothy Hursley
Additional Information
Cost per Sq Ft
$200.00
Featured in
2000 Architectural Portfolio
Category
Renovation




