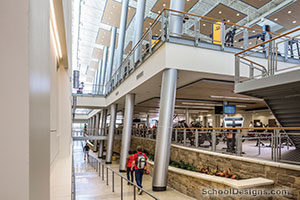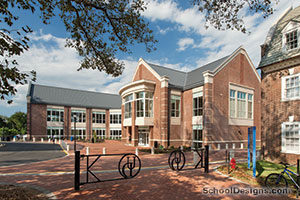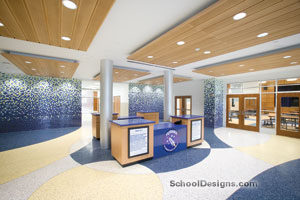Thomas Edison High School Modernization
Alexandria, Virginia
Hughes Group Architects’ scope includes renovations and additions that reinvented the school’s identity and reinvigorated its learning environment. The existing main entry is strengthened with an addition that increases visibility while introducing new materials that blend with the school’s existing exterior palette. New glass facades, which contrast the existing masonry, provide a welcoming experience with glimpses of activities within the building while introducing more natural light into the building’s interior. The recycled brick masonry on the building additions adds context and warmth while complementing the existing building.
Hughes Group developed a comprehensive three-year phasing plan to implement the new educational program. A series of additions were constructed adding a new media center, administration suite, performing arts areas, and fitness/weightlifting to the school. As each area was completed, an old area was vacated and refurbished. For example, the media center moved into their new space allowing the former space to become a new suite of art studios, replacing old-style art classrooms. New science labs were created by consolidating parallel internal corridors and classrooms to create new labs that address the current Ed Spec requirements.
Additional Information
Cost per Sq Ft
$146.10
Featured in
2014 Educational Interiors
Interior category
Interior Renovation
Other projects from this professional

Herndon High School
This high school project includes three additions totaling 120,516 square feet and...

Kennesaw State University, Dr. Betty L. Siegel Student Recreation and Activities Center
Kennesaw’s Student Recreation and Activities Center has been transformed into a vibrant...

University of Delaware, Carpenter Sports Building
The expansion and renovation of the Carpenter Center at the University of...

Anita J. Turner Elementary School
The design challenge for Turner Elementary School was to bring to life...
Load more


