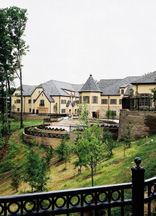The Westminster Schools, Junior High School
Atlanta, Georgia
The Westminster Schools’ goal was to create a unique, interactive environment for learning and socialization.
Locker vestibules were created to provide a space for each grade level and gender. The space includes lockers, a continuous bench/cubby around the perimeter of the space and “social core” including an information kiosk/gallery in the center of the vestibule. The kiosk is a means for students, faculty and administration to communicate with one another. An inspirational quote appears in each vestibule to remind students of the philosophy and mission of the program.
The floor plan allows for maximum daylighting and creates three distinct activity courtyards, including an outdoor amphitheater. The goal was to allow activity and socialization to flow seamlessly from the interior to the exterior.
The science/arts commons is a centralized, interactive learning center with six plasma touchscreens that allow students to view interactive software, video feeds and IMAX education films. The bridge is a symbol of how the science and arts “bridge” together. The adjacent two-story mural integrates images relative to the curriculum and is symbolic of how the two curriculums overlap. The highlight of the space is a two-story wall where IMAX films and live video feed can be projected and bring the space to life.
Other unique spaces include a chapel, a performing-arts wing that includes a dance studio, drama room and music room, and a multipurpose room.
Additional Information
Capacity
575
Cost per Sq Ft
$130.00
Featured in
2006 Architectural Portfolio




