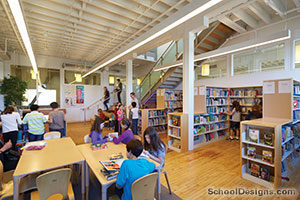The Urban School, Academic and Wellness Center
San Francisco, California
Associated firms: Murphy Burr Curry (Structural), Interface Engineering (MEP), BKF (Civil), GroundWorks (Landscape), Lighting Design Alliance (Lighting), Plant Construction (Contractor)
The project program was to design a new Academic and Wellness Center for the Urban High School in San Francisco. The design for the facility includes two levels of parking, administrative offices, a student center with kitchen, and a gym/assembly space with regulation basketball and volleyball courts and two cross courts. In addition, seven classrooms overlook the gym and the surrounding park. The facility also includes a 7,000-square-foot rooftop green and sport space.
Challenges included creating a facility that would be open and active, yet included numerous dissimilar program types. Thus, the design needed to solve acoustical and privacy issues related to the student center, gym/assembly and classrooms in order to make the facility function well for all.
The varied programs also created challenges in designing the structural and MEP systems. Two levels of parking with a gymnasium and classroom above did not allow for vertical alignment of either of these systems, which limited efficiency.
Construction is poured-in-place concrete for the garage levels (basement, level one) with a structural steel frame with concrete over metal pan and long span steel girders over the gym space.
Exterior envelope consists mainly of a four-way glazed curtain wall, poured-in-place concrete and cement plaster.
Additional Information
Featured in
2016 Educational Interiors Showcase
Interior category
Physical Education Facilities/Recreation Centers




