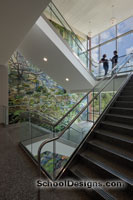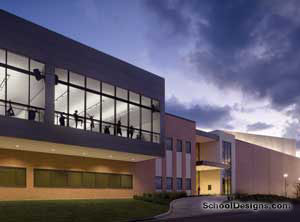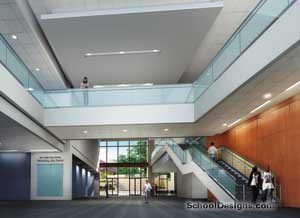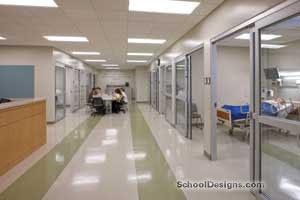The University of Texas Health Science Center (UTHealth), School of Dentistry
Houston, Texas
Designed to support UTHealth’s goals of excellence in patient care, education and research, the six-story, 296,000-square-foot School of Dentistry and 15,000-square-foot conference center includes dental clinics for general and specialized dentistry, classrooms, simulation and pre-clinical labs, clinical support labs, research lab, learning conference center, student center, conference and administrative space. The building stacking divides the building into three zones: patient and public areas, followed by educational space on the middle levels; and faculty and administrative departments on the upper levels.
The building organizes the majority of the patient-care areas on the first two floors with a connecting two-story lobby and waiting area. With a focus on flexibility, open plan clinics allow for expansion or contraction of the individual clinics, a 20 percent expansion in class size for both dental medicine and dental hygiene, and an increase in the number of patients.
The clinics were planned to enhance the patient experience through strategies such as daylighting and use of color for wayfinding. Central dispensaries and separate elevators for passengers and materials were provided to promote efficient operations.
Additional Information
Cost per Sq Ft
$314.70
Featured in
2013 Educational Interiors
Interior category
Healthcare Facilities/Teaching Hospitals
Other projects from this professional

Sam Houston State University, The Woodlands Center
A satellite campus for Sam Houston State University (SHSU), this new facility...

Sam Houston State University, James and Nancy Gaertner Performing Arts Center
Sam Houston State University in Huntsville, Texas, is the second-fastest growing university...

Sam Houston State University, Performing Arts Center
In anticipation of establishing a new College of Fine Arts, Sam Houston...

Stephen F. Austin State University, Richard and Lucille DeWitt School of Nursing
Stephen F. Austin State University (SFA) sought to expand its School of...
Load more


