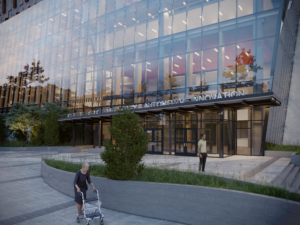The University of Texas at Dallas – Sciences Building
Richardson, Texas
Design Team
Stantec: Amy Holzle (Project Manager); Carter Moore (Project Architect); Michael Reagan (Laboratory Planner/Designer); Brad Robichaux (Interior Designer) Caz Zalewski, Engiell Tomaj (MEP Engineers).
Linbeck Group (General Contractor); Gojer & Associates (Civil Engineering); Datum Gojer Engineers—now known as Datum Rios Engineers (Structural Engineering); Coleman & Associates ( Landscape Architect); Vermeulens (Cost Estimating); DataCom (Technology)
The University of Texas at Dallas Sciences Building progresses the institution’s goal of becoming one of the world’s leading research universities. Designed to attract intelligent and innovative students and faculty to the campus, the new facility also strives to provide an environment for inspiring collaboration and promoting bold action within diverse areas of study.
Anchoring the new science quad, the multistory Sciences Building contains laboratories, classrooms, collaboration space, offices, and support space primarily for mathematics, physics, space sciences, and the UTeach Program—which trains math and science majors for teaching careers. The new facility also supports optimal faculty and staff productivity as they carry out various teaching, advising, and research activities. Inspired by the closely correlated teaching missions of the programs within, such as Mathematical Sciences and Physics, the building’s siting further amplifies the synergy of multidisciplinary research and collaboration.
With an eye toward the future, the facility is designed to accommodate growth for 1,750 additional students, 50 tenured and tenure-track faculty members, 20 senior lecturers, and an additional $7.5 million in annual research funding.
Additional Information
Capacity
1,750
Cost per Sq Ft
$422.00
Featured in
2021 Architectural Portfolio
Interior category
Laboratories
Other projects from this professional

Vancouver Community College Centre for Clean Energy and Automotive Innovation
The Centre for Clean Energy and Automotive Innovation is an exciting addition...

Oakland University Varner Hall
Recognizing the need to update an existing 1970’s building, Oakland University selected...

The Sciences & Engineering Center and The Commons
Design team Studio Sustena (Landscape Architecture); Stantec (Civil, MEP Engineering and Lab Planning);...

Kettering University, Learning Commons
The new Kettering University Learning Commons is a 24-hour student hub and...
Load more


